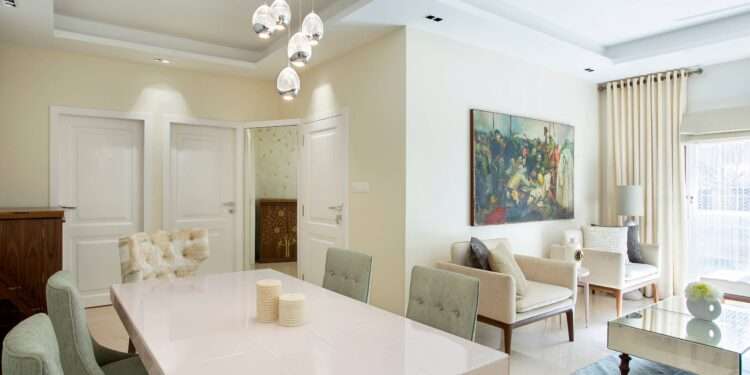Urban homes in India are often compact, making it a challenge to create a sense of openness. A spacious-looking home isn’t just about having a large area; it’s about using space effectively, improving flow, and ensuring every element serves a purpose. Small rooms, low ceilings, and clutter can make even well-designed apartments feel cramped. However, by applying simple design strategies, homeowners can maximize every square foot and create interiors that feel open, comfortable, and organised. With careful planning, even small apartments can feel inviting, airy, and functional, giving residents both comfort and style in their everyday living.
Plan Smart Layouts for Maximum Flow
One effective way to make a home feel spacious is by optimising the layout. Open-plan designs, where the living, dining, and kitchen areas flow seamlessly, reduce visual boundaries and create a sense of continuity. If structural changes aren’t possible, even repositioning furniture can make a difference.
Today, one of the best real estate companies, such as Shapoorji Pallonji Real Estate, is increasingly prioritising spacious layouts that support maximum flow within homes. Clear pathways, modular furniture, and thoughtful placement make homes functional without feeling cramped, as seen in projects like Northern Lights.
Harness Light and Colours Strategically
Light dramatically affects the perception of space. Maximising natural light makes rooms appear larger and more inviting. Sheer curtains, unobstructed windows, and reflective surfaces can enhance brightness. For apartments with limited sunlight, layered artificial lighting, combining ceiling lights, wall sconces, and floor lamps, creates depth and highlights key areas.
Colour selection also plays a crucial role. Light, neutral tones like beige, cream, and soft pastels make walls recede visually, while consistent colour schemes across rooms prevent the home from feeling fragmented. Mirrors amplify these effects by reflecting both natural and artificial light, creating an illusion of depth.
Invest in Multifunctional Furniture and Storage
Clutter is a major factor that reduces perceived space. Multifunctional furniture such as sofa beds, storage ottomans, foldable tables, and beds with under-storage drawers helps maximise usable area. Vertical storage solutions, like wall-mounted shelves and tall cabinets, draw the eye upward, making ceilings feel higher.
Open shelving allows homeowners to display decorative items without overwhelming the room, while hidden storage keeps essentials organised and out of sight. For Indian homes, which often require extra storage due to compact layouts and larger households, these solutions are particularly effective. Incorporating smart storage ensures the home remains functional, tidy, and visually open.
Add Depth Through Design Details
Small design elements can make a noticeable difference in spatial perception. Glass partitions or half-walls separate areas without blocking sightlines, maintaining a sense of openness. Vertical elements, such as tall bookshelves, hanging plants, or wall-mounted art, draw attention upward and make ceilings appear higher.
Layered lighting, ambient, task, and accent, adds dimension to rooms. Keeping decor minimal and using reflective surfaces, like glossy kitchen cabinets or mirrors in the hallway, amplifies this effect. Thoughtful incorporation of these elements ensures the home feels both functional and visually expansive.
A spacious-feeling home is achievable through smart design choices, not just by increasing square footage. Simple adjustments, consistent colour palettes, and careful furniture selection can transform interiors, proving that space is about perception as much as dimensions.






